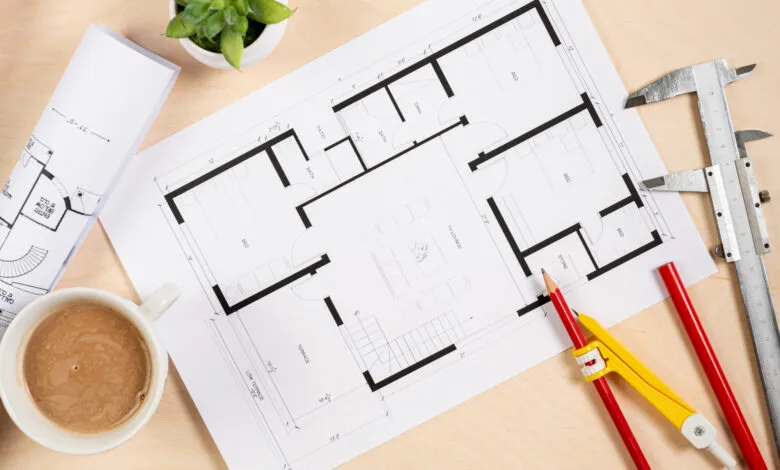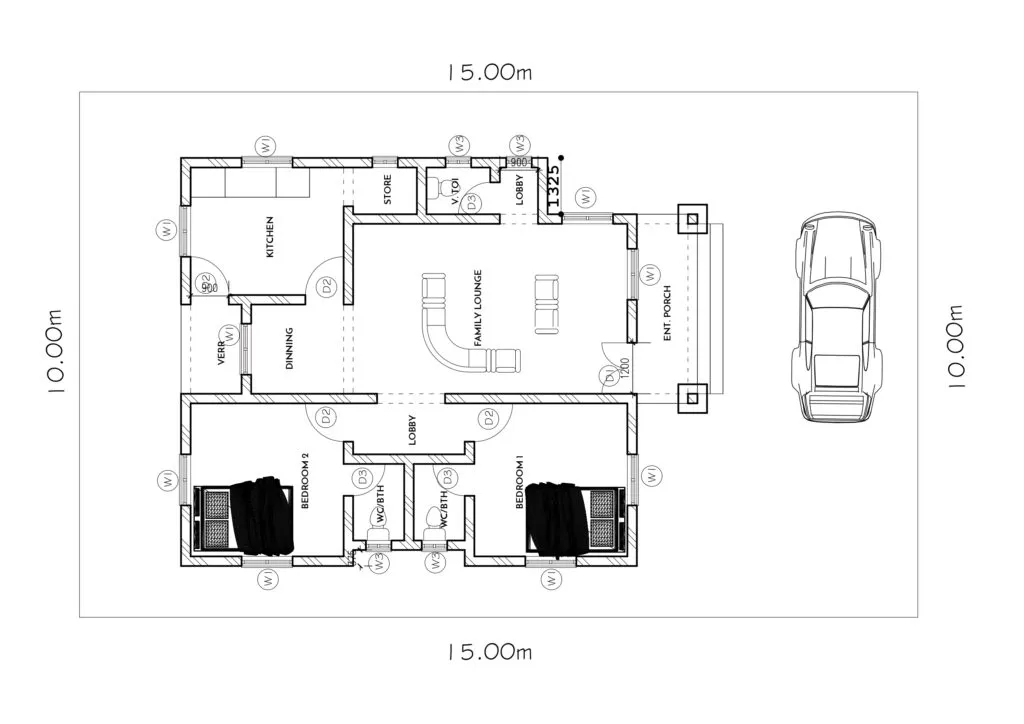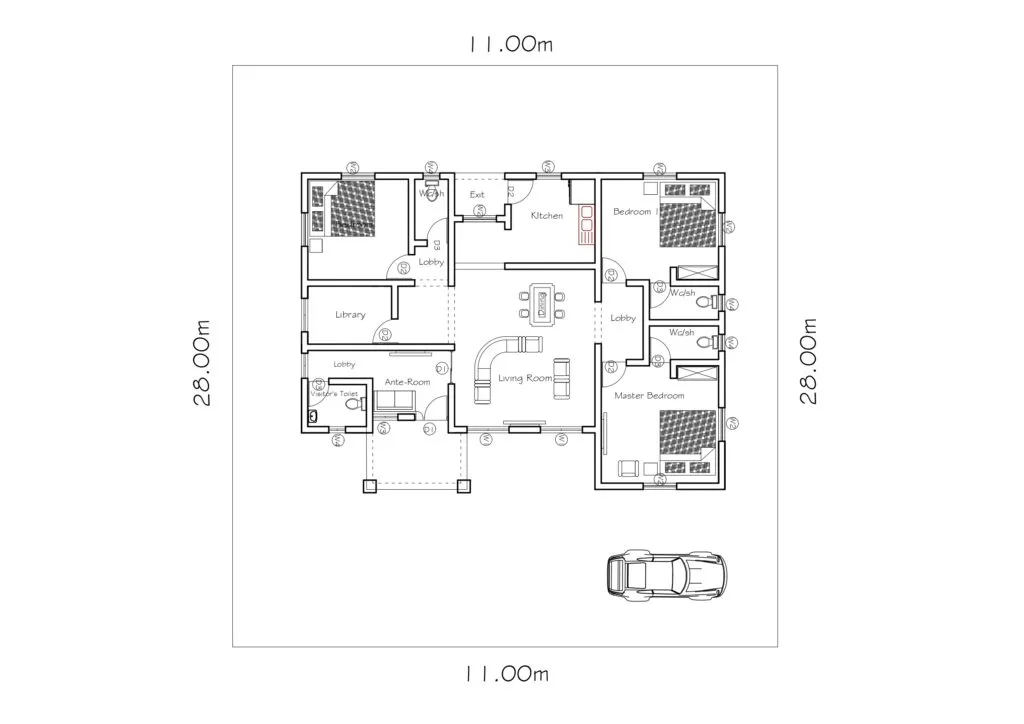Best House Plans for 150sqm, 300sqm, 500sqm Plots and Beyond

Building a house is one of the most exciting and significant investments you’ll ever make. Choosing the right house plan is key to making the most out of your available space, whether you’re working with a modest 150 square meters or a sprawling plot of over 500 square meters. This guide will help you navigate the best house plans tailored to different plot sizes, ensuring every square meter is utilized to its fullest potential.
Understanding the Importance of Efficient House Plans
Why the Size of Your Plot Matters
The size of your plot determines what kind of house you can build, from the number of rooms to the extent of outdoor spaces. A smaller plot might require a more compact design, while a larger plot offers opportunities for luxury additions like swimming pools and guest houses. Efficient use of space ensures that your home is not just beautiful but also functional and cost-effective.
How to Optimize Space Regardless of Plot Size
Whether you have 150sqm or 500sqm, optimizing space comes down to smart planning. Think about the flow of your rooms, the use of vertical space, and incorporating multifunctional areas. Open floor plans, clever storage solutions, and outdoor extensions can transform even the smallest spaces into comfortable and stylish homes.
Best House Plans for 150sqm Plots
Compact and Functional: One-Bedroom House Plan
If you’re working with a 150sqm plot, a one-bedroom house plan can be the perfect solution. This type of plan is ideal for singles, couples, or as a guest house or vacation rental.
Key Features of a One-Bedroom Plan for 150sqm
- Open-concept kitchen and living area
- Compact bedroom with built-in storage
- Efficient bathroom design
- Outdoor patio or small garden area
Two-Bedroom House Plan for 150sqm
For those who need a bit more space, a two-bedroom house plan on a 150sqm plot can provide extra comfort without feeling cramped.
Maximizing Comfort in a Small Space
- Utilize an open floor plan to create a sense of spaciousness
- Opt for sliding doors and minimal interior walls to enhance flow
- Incorporate multifunctional furniture, such as sofa beds or foldable dining tables
Open-Concept Living: The Modern Approach
Modern house designs often favor open-concept living, which is particularly effective on smaller plots. By eliminating unnecessary walls and barriers, open-concept plans create a sense of flow and freedom.
Benefits of an Open Floor Plan for 150sqm Plots
- Improved natural light and ventilation
- Greater flexibility in furniture arrangement
- Enhanced social interaction and connectivity

Best House Plans for 300sqm Plots
Three-Bedroom House Plan for a Growing Family
A 300sqm plot provides ample space for a three-bedroom house, perfect for a growing family. This plan allows for more room diversity while maintaining a cozy, intimate feel.
Efficient Space Utilization Techniques
- Combine kitchen and dining areas to save space
- Add a home office or study nook in a quiet corner
- Utilize under-stair storage or built-in shelving
Incorporating Outdoor Living Spaces
Outdoor spaces are essential for relaxation, play, and entertainment. On a 300sqm plot, consider adding a patio, balcony, or small garden to enhance your home’s livability.
Balconies, Patios, and Gardens
- Small patios for outdoor dining and lounging
- Balconies off the master bedroom for a private retreat
- A compact garden or courtyard for greenery and fresh air

Two-Story House Plan for 300sqm
Going vertical is another great way to maximize space on a 300sqm plot. A two-story house plan allows for more living areas while freeing up ground space for outdoor amenities.
Pros and Cons of Going Vertical
- Pros: More living space, enhanced views, and privacy
- Cons: Additional construction costs and potential accessibility concerns
Best House Plans for 500sqm Plots
Four-Bedroom House Plan with Luxurious Features
A 500sqm plot is perfect for a spacious four-bedroom home that accommodates family living and offers room for guests, hobbies, and entertainment.
Integrating Guest Rooms and Home Offices
- Separate guest wing or suite with private access
- Dedicated home office with natural light and quiet surroundings
Incorporating Recreational Spaces: Pools, Gyms, and More
Larger plots provide the luxury of adding recreational features such as pools, gyms, or even a home theater.
Customizing Your House for Leisure and Entertainment
- Indoor gym with mirrored walls and rubber flooring
- Outdoor swimming pool with a lounge area
- Home theater room with acoustic treatments
The Importance of Landscaping and Green Spaces
A well-landscaped garden adds aesthetic appeal, increases property value, and provides a tranquil outdoor retreat.
Creating a Harmonious Indoor-Outdoor Experience
- Flowing transitions between indoor living spaces and outdoor areas
- Water features, pergolas, and garden paths to enhance outdoor appeal
Beyond 500sqm: House Plans for Large Plots
Designing a Luxury Villa or Mansion
If you have a plot larger than 500sqm, you have the freedom to design a luxury villa or mansion that includes multiple living spaces, recreational areas, and expansive gardens.
Key Features of a Luxury Home on a Large Plot
- Grand entrance halls, sweeping staircases, and high ceilings
- Separate guest houses, garages, and staff quarters
- Custom features like wine cellars, libraries, and art galleries
Building a Multi-Generational Home
For those planning a multi-generational home, designing with privacy and shared spaces in mind is crucial.
Balancing Privacy and Shared Spaces
- Private living quarters for each family unit
- Shared communal areas like a large kitchen, living room, and garden
Tips for Choosing the Right House Plan
Consider Your Lifestyle and Needs
Think about how you live day-to-day. Do you need space for kids to play, or are you more focused on hosting guests? Your lifestyle should guide your house plan choice.
Future-Proofing Your Home
Consider future needs, such as potential family growth, aging in place, or the possibility of resale.
Budgeting for Your Dream House Plan
Ensure your house plan fits within your budget, considering both construction costs and long-term maintenance.
Conclusion
Choosing the right house plan is about balancing your desires, needs, and the realities of your plot size. Whether you’re building on 150sqm or more than 500sqm, there are countless ways to maximize your space and create a home that reflects your personality and lifestyle.
FAQs
1. What is the ideal number of bedrooms for a 150sqm plot?
Typically, a 150sqm plot is suitable for one or two bedrooms, depending on the design and layout.
2. Can I have a pool on a 300sqm plot?
Yes, but the pool size will be limited, and you’ll need to plan carefully to ensure it doesn’t overcrowd the plot.
3. Is it better to build a single-story or a two-story house on a 500sqm plot?
A two-story house maximizes space and offers better views, but a single-story house is often more accessible and easier to maintain.
4. How can I make a small house feel larger?
Use open floor plans, maximize natural light, incorporate mirrors, and choose multifunctional furniture to create the illusion of more space.
5. What are the latest trends in house design for large plots?
Trends include sustainable designs, smart home technology, open-concept living, and the integration of outdoor living spaces.
Stay tuned on our website to stay updated on real estate news, gain insights on real estate tips, and enjoy real estate stories where realtors share their experiences. You can also make money by sharing your own story. Don’t forget to drop your comments and join the conversation!




