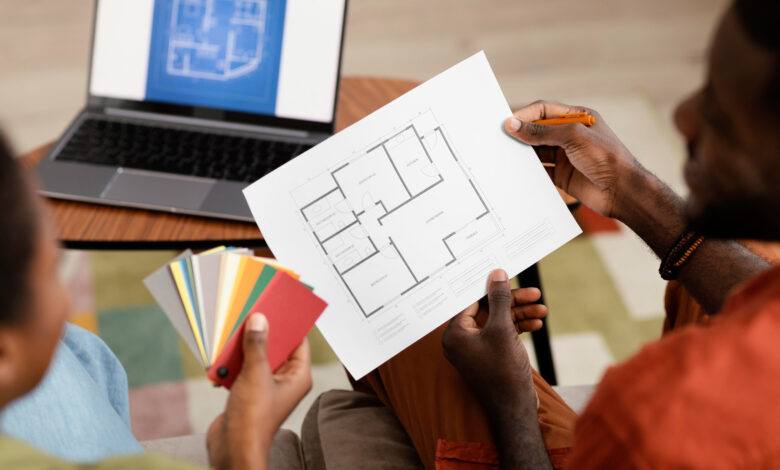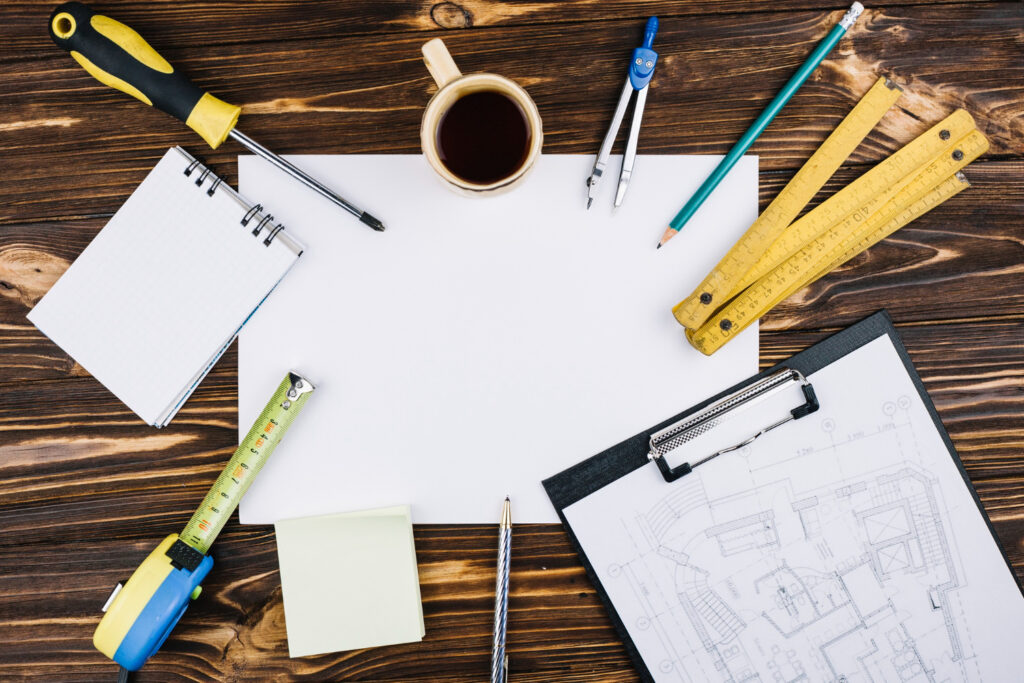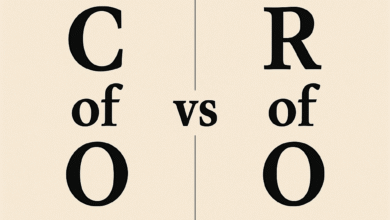Bringing Ideas to Life: The Art of Architectural Drawing

Introduction
In the world of architecture, ideas begin as mere visions in the minds of architects. It’s the art of architectural drawing that breathes life into these ideas, transforming them into tangible, buildable structures. This blog post delves into the captivating world of architectural drawings, offering insights into its various forms, ranging from initial sketches and architects’ drawings to detailed construction definitions and presentation diagrams. Join us as we unravel the intricacies of bringing architectural concepts to reality, with a focus on practical drawing tips and the latest technological advancements shaping the discipline.
Understanding Architectural Drawings
What Are Architectural Drawings?
Architectural drawings are technical representations of buildings, conceived with precision and creativity. They serve as a bridge between an architect’s vision and the finished structure, detailing dimensions, materials, and processes necessary for construction.
Types of Architectural Drawings
- Architectural Presentation Drawings: These illustrate the design’s concept and aesthetics, crucial for client approvals and competitions.
- Construction Drawings Definition: Also known as working drawings, they provide a detailed blueprint for building the structure.
- Building Construction Drawing: This encompasses detailed plans, elevations, sections, and other specifics essential for construction.
- Architect Drawing: A broader term that encompasses all drawings produced by architects to convey design intent and detail construction aspects.
The Process of Creating Architectural Drawings
From Concept to Construction: The Journey
The journey of architectural drawing begins with an idea, which is then refined through discussions, sketches, and revisions into a full-fledged construction-ready design. This process involves various stages, including preliminary sketches, detailed drawings, and often, 3D models.
Essential Tools for Architectural Drawing
- Traditional Tools: Pencils, pens, rulers, and drafting boards remain staples in the early conceptual phases.

- Digital Tools: Software like AutoCAD, Revit, and SketchUp are revolutionizing how architects create and share their designs, offering precision and flexibility.

Tips and Tricks for Successful Architectural Drawing
Drawing Tips for Aspiring Architects
- Master the Basics: Begin with simple sketches to understand form and perspective.
- Practice Regularly: Consistency is key to refining your drawing skills.
- Seek Feedback: Constructive criticism can guide your improvement and help you see your work from a new perspective.
- Stay Updated: Keep abreast of the latest tools and techniques in architectural drawing.
The Role of Technology in Architectural Drawing
Innovations Shaping the Future
Technology is radically transforming architectural drawing, from digital sketching tools to sophisticated 3D modeling software. Virtual reality (VR) and augmented reality (AR) are emerging as powerful tools for presenting and experiencing architectural designs in immersive environments.
Showcasing Your Work: Architectural Presentation Drawings
A compelling presentation drawing not only conveys the architectural intent but also tells a story, engaging clients and stakeholders. Effective use of visuals, annotations, and a clear narrative can significantly enhance the impact of your architectural proposals.
Conclusion
The art of architectural drawing is a fundamental skill that turns visions into reality. As we’ve explored, it encompasses a wide range of techniques, tools, and technologies, each playing a critical role in the design and construction process. Whether you’re an aspiring architect honing your craft or a seasoned professional keeping up with technological advancements, the journey of architectural drawing is a lifelong pursuit of excellence.
Call to Action
Are you looking to bring your dream home to life? Feel free to reach out to us for your next project. We can help you transform your ideas into virtual reality. Also you can visit our website at reapse.co to purchase the land that suits you best for your next project.
We encourage readers to share their own experiences and tips in architectural drawing. Have you encountered challenges in bringing your architectural ideas to life? What techniques have you found most effective? Join the conversation below and let’s inspire one another in our shared passion for architecture.
FAQs
- What is architectural drawing?
- Architectural drawing is the visual language of architects and designers, used to communicate design ideas and concepts.
- What tools do architects use for drawing?
- Architects use a variety of tools for drawing, including pencils, pens, rulers, drafting software, and rendering software.
- Why is perspective important in architectural drawing?
- Perspective allows architects to create the illusion of depth and space on a two-dimensional surface, making their designs appear realistic and immersive.




